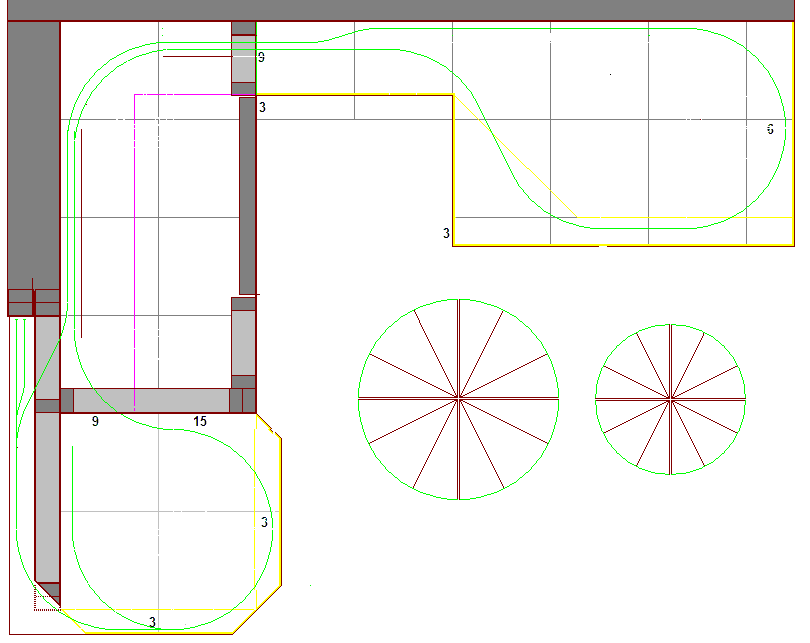First is first, let me tell you a little about my layout. It is a total of around 17 square feet (small considering a 4 x 8 foot layout is 32 square feet) but it is not in a conventional shape.. It basically consists of 5 modules. Two independent modules (one of which is 30 x 30, the other 30 x 50) offer roundy-rounds, one 6 x 50 diorama offers an Inglenook and a passing mainline, a 9 x 25 diorama offers a double track mainline over a trestle for photo ops, and the last module is approximately 5 feet of double track mainline that is hidden from public view.
My only construction restrictions are that I cannot build much larger than the layout in the picture below, and that it must be built higher than an existing bookcase and light switch. Also, I have permission to make holes in the walls anywhere I choose.
Feel free to save this image, open it in a bitmap editor, make adjustments as you suggest, and repost the image. Note that the grid is 12 inches. Edges can be pushed out an additional 3 inches to allow for wider radii.

The layout offers itself particularly well to the idea of two distant towns connected by rail, but I want to also add details like a mountain highway tunnel to the layout and I thought it would be cool to also add some moving traffic. To see a post I am working on with lots of resources on how to make moving traffic, look in the scenery and buildings forum here at SRO.

No comments:
Post a Comment